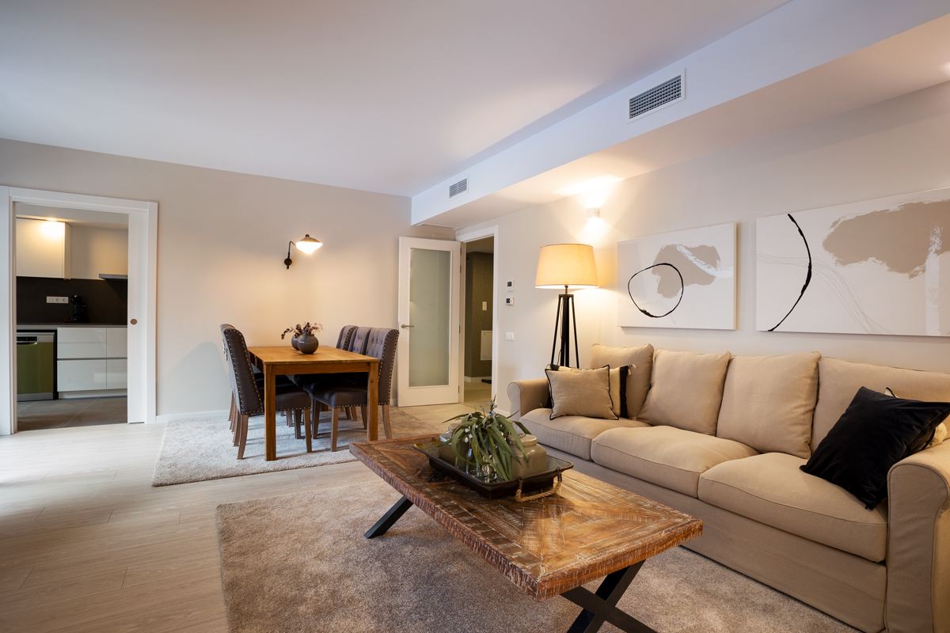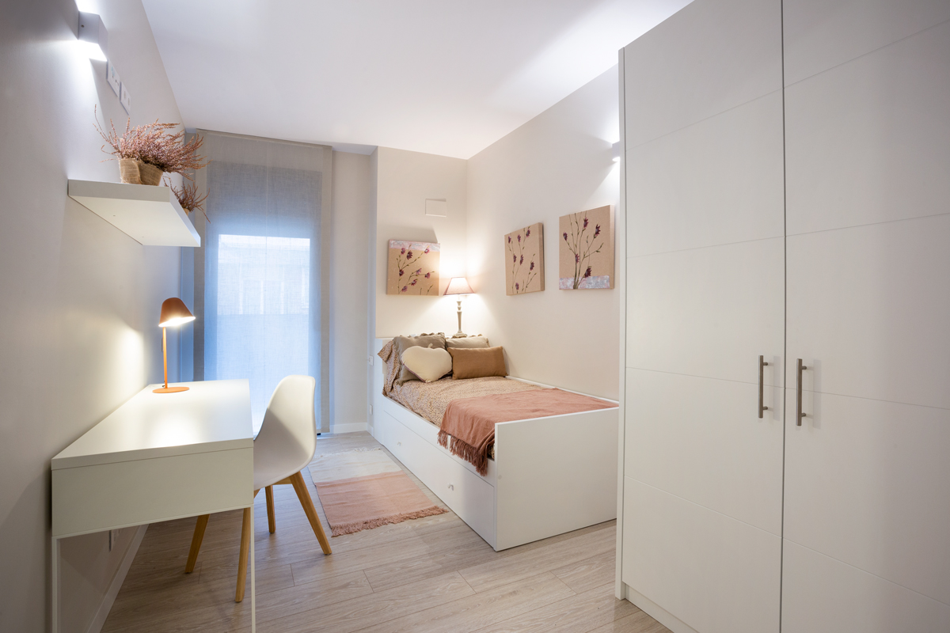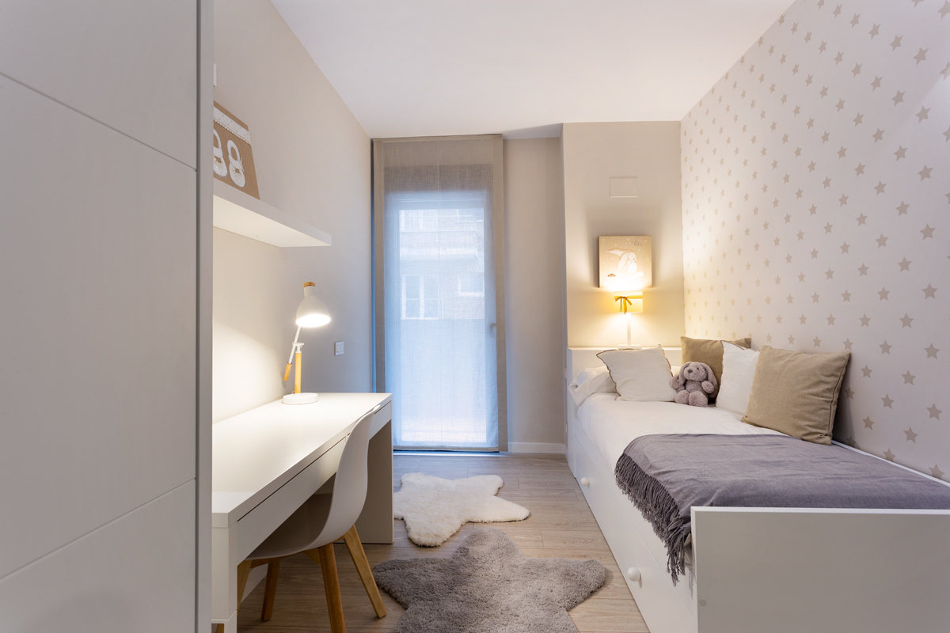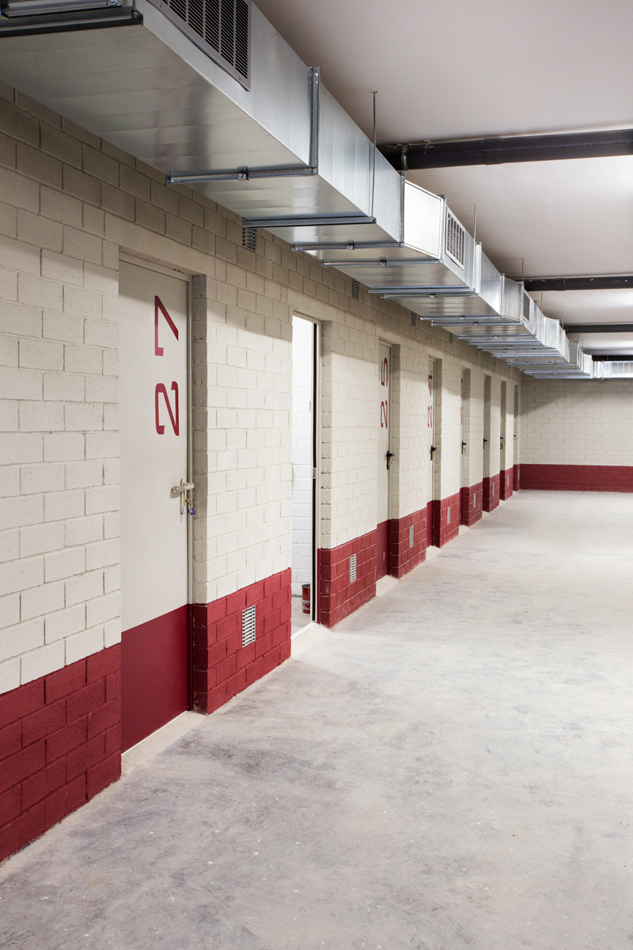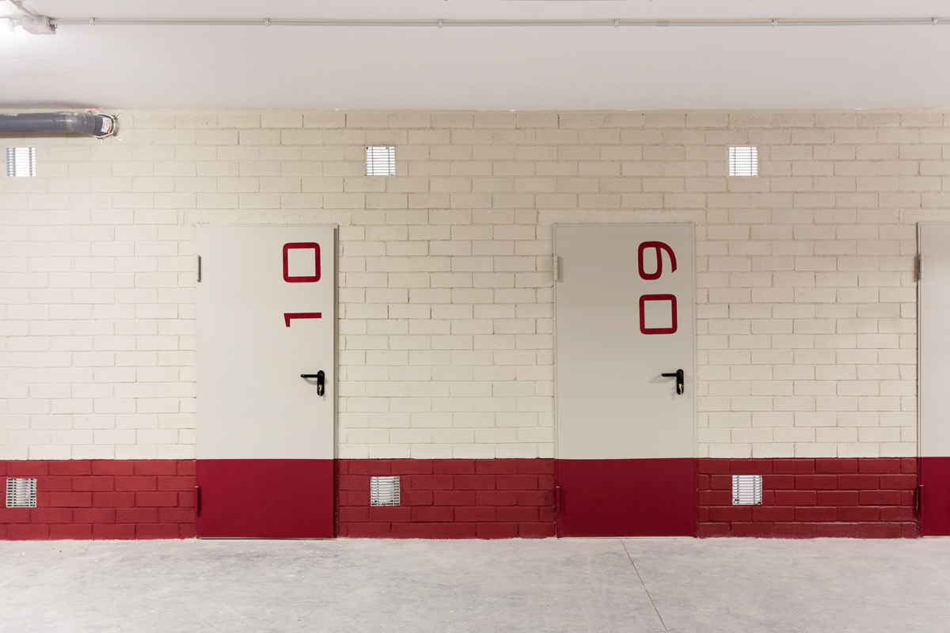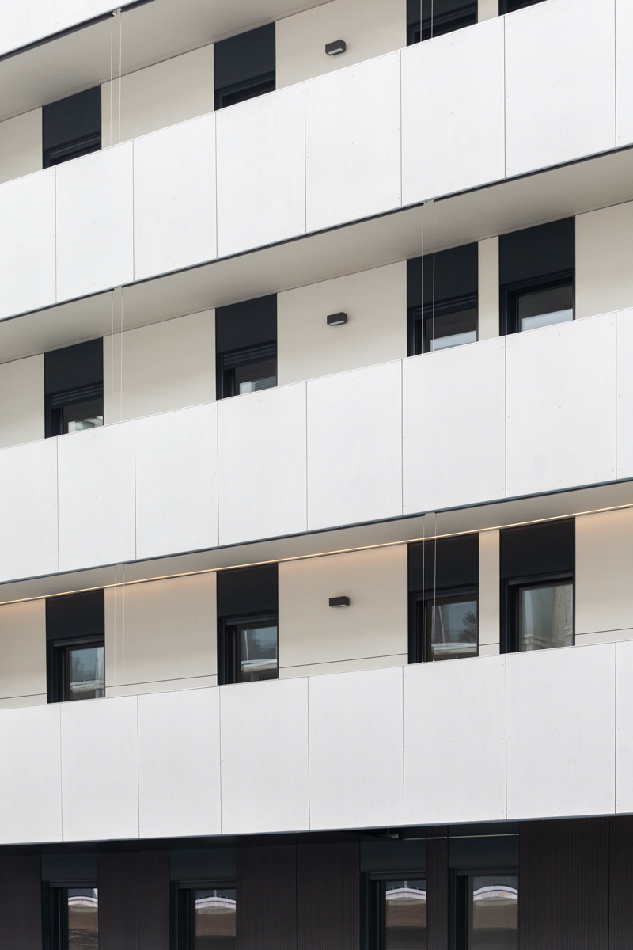Building Multi-family Can Albareda
SANT FELIU DE LLOBREGAT, 2021TYPOLOGY
WORK AREA
DELIVERY
PROJECT TIMING
LOCATION
This family building consists of 30 homes of great variety of footage and large terraces on ground floors that provide great luminosity to all rooms. An exclusive building with high quality and prefabricated modular façade that has parking spaces and commercial premises.
This was the first work in which Roig applied the LEAN system and LPS Planning. Thanks to this, the project has been accredited with certificates of efficiency and sustainability such as the nZEB. The term nZEB refers to buildings that comply with a very high level of energy efficiency and almost zero or very low energy consumption, which must come mostly from renewable sources, produced on site or in the environment.
Likewise, this work has also been accredited with the Certificate BREEAM, which offers guarantees of efficiency and savings of between 30% and 70% in energy consumption, minimizing the environmental impact and reducing CO2 emissions.
To obtain these good levels of energy efficiency, Roig installed an air-water heat pump, based on Aerothermal, which sucks in outside air and recovers the energy in the air to produce hot water to be used in the heating, air-conditioning or domestic hot water system. Since it takes advantage of the energy of the outside air, it is considered a renewable energy source, with high energy efficiency, both in summer and winter.
In addition to taking into account the location of the land, before the construction of the building, with the aim of making the most of sunlight and, following Roig’s commitment to clean energy, a Vacuum tube system on the pergola of the building to capture the solar energy.
RELATED
PROJECTS









